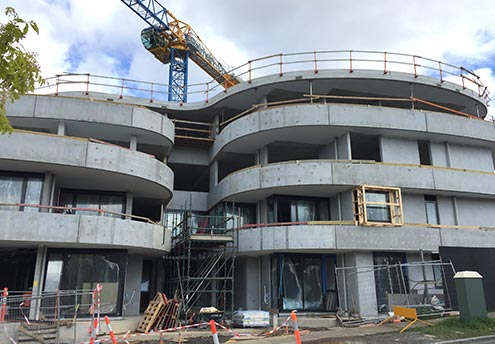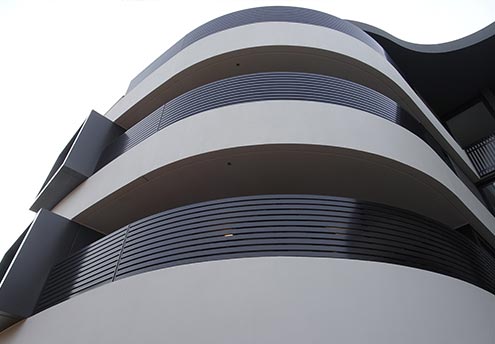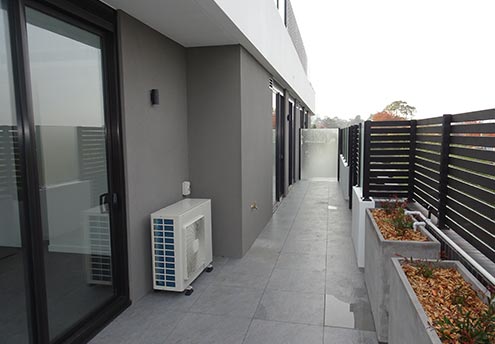CHAD’s Facades division has become the go-to provider of concrete wall panels, insulating cladding systems, and other high-performance building resources. As they continue to diversify their catalogue, CHAD only adds more credentials to their extensive portfolio of commercial and residential projects, across Australia.



Some of CHAD Facades’ finest work can be found in Arbor, a boutique apartment complex in the suburb of Doncaster in Melbourne. Arbor is nestled along 3 Pettys Lane, which is just a short walk away from the Eastern Golf Club and Westfield Doncaster, one of the largest shopping centres in Victoria. The stylish, contemporary lifestyle that Arbor stands for requires a building design that meets form and functionality. Hence, CHAD Facades was enlisted to install EECO PANEL Aerated Autoclaved Concrete (AAC) wall panels to Arbor’s facade.
ECO PANEL is designed to provide the external wall system for houses and multi-residential buildings. AAC has proven to be non-combustible and very stable under fire loading, making ECO PANEL one of the most effective fire barriers among building materials. ECO PANEL results in structural systems that have high load bearing FRL ratings of 240/180/60, and non-load bearing FRL ratings of 240/240/240.
As tested to Australian Standard 1530.4, the FRL ratings verify ECO PANEL’s resistance to collapse, cracking and the passage of heat. The thermal performance of the concrete wall panels leads to remarkable energy savings, while maintaining comfortable indoor temperatures. ECO PANEL also has superior noise cancellation properties, as compared with traditional masonry products.
CHAD Facades collaborated with Balmain & Co. to complete the challenging project, in which the building exhibited multiple curvatures in its architectural design. ECO PANEL was specified into the required sizes for Arbor’s external wall system. The aerated concrete wall panels and curved concrete balustrades were coated with two (2) layers of CHAD Surface Pro Render to protect against harsh weather conditions. CHAD Surface Coatings colour texture served as the final top coat for a clean, polished finish.
With the exceptional workability of ECO PANEL, CHAD Facades carried out a streamlined installation process in Arbor. ECO PANEL delivers the durability and resilience of traditional masonry in a lightweight package. Hence, CHAD Facades was able to clad the concrete wall panels in a shorter period of time. In addition, ECO PANEL provided a safer and cleaner environment for the workforce, with significantly less cleanup and upkeep.
Book a consultation with CHAD Facades for more details on ECO PANEL AAC wall panels. Visit www.chadgroup.com.au today.
Please note we no longer supply only. However we will supply and install on any project you may have large or small.
Please fill the below form or email us at sales@chadgroup.com.au with job requirements to get a free quote.